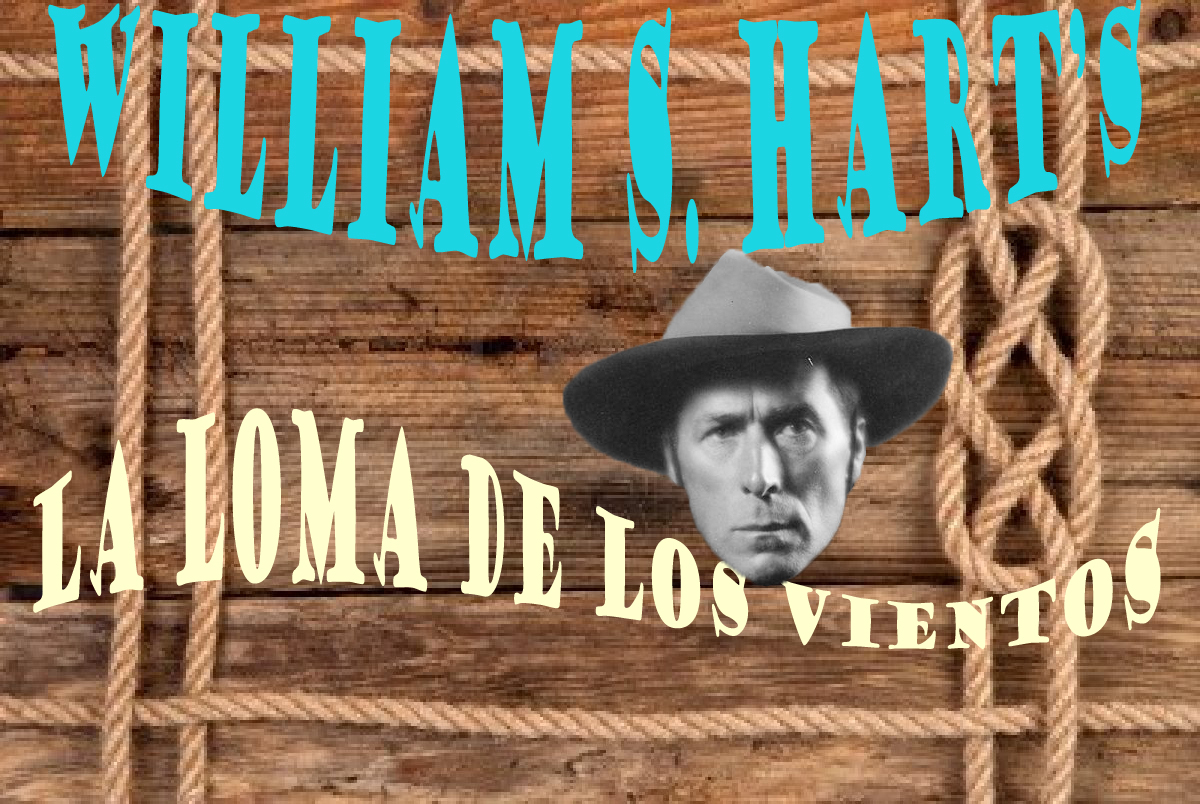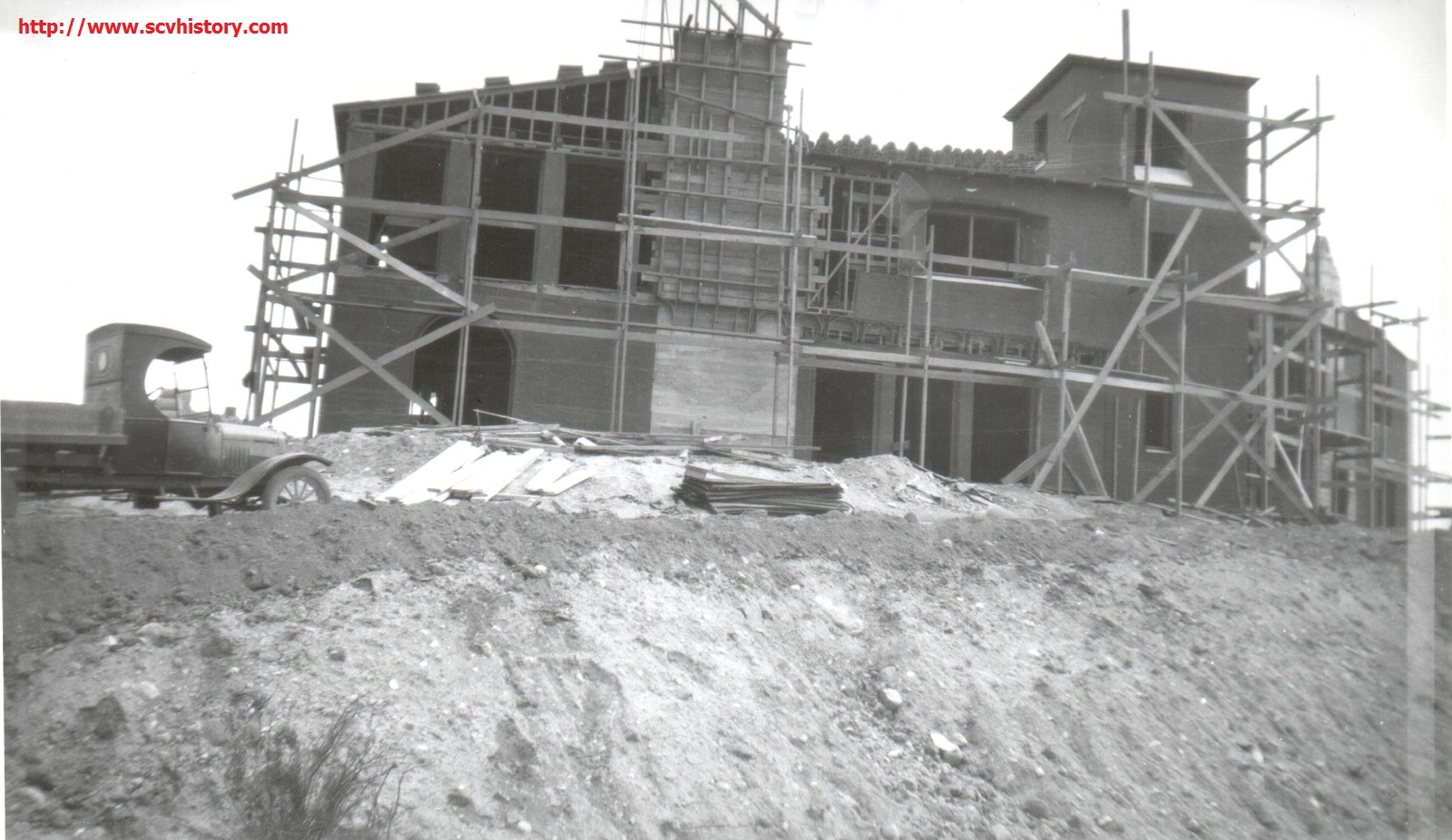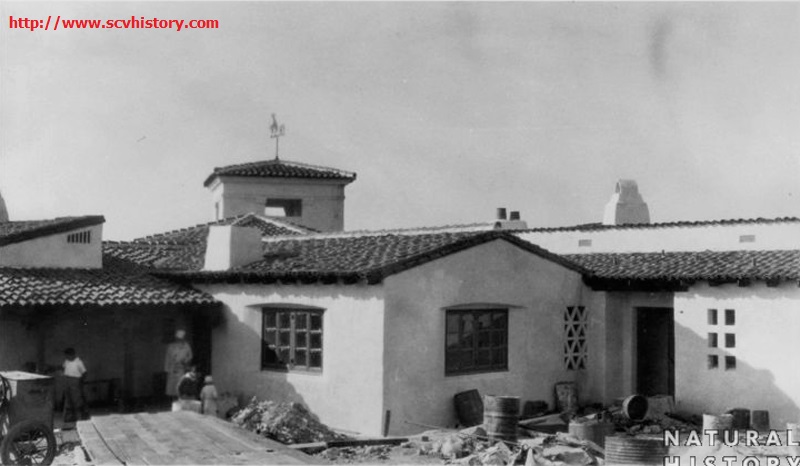
Location:
The United States of America

The Creation of La Loma de los Vientos
William Hart had a successful 11-year silent film career (approximately 1914 -1925) before he decided to make his home in what is now called the Santa Clarita Valley. Some of William S. Hart’s Westerns were filmed in and around Newhall's Horseshoe Ranch. William Hart was by then somewhat familiar with the area.
Back in 1921, he had purchased a small ranch house and some of the surrounding acreage from Babcock Smith in Newhall, but Hart had continued to make his home in West Hollywood. In the years between the purchase of the ranch house and the completion of his mansion he used the ranch house (known as the Horseshoe Ranch) as a place to getaway from Hollywood on the weekends. William Hart eventually acquired a total of 230 acres of land.
Finally in 1925, he contacted architect Arthur Kelly to design and built a custom home on a hilltop in the land he had purchased. The mansion designed as a Spanish Colonial Revival Mansion and is situated atop the hill and thus Hart named the mansion “La Loma de los Vientos”…The Hill of the Winds. The name is rather fitting as a cool breeze flows through the hilltop mansion morning and evening.
The mansion was completed in 1927. It was on July 12, 1926 that William Hart sent a letter to his architect Author Kelly:
Dear Mr. Kelly:
I am contemplating building a Spanish style home on my Ranch at Newhall. Would you care to take a trip up there with me to look the location over and see if you would care to submit plans.
I would want the work to be a contract job and I would want it started in the near future and completed as rapidly as possible.
Newhall is twenty four miles from Cahuenga and Hollywood Boulevard. It has good living accommodations for workmen.
You can call me here at the office — Granite 0751, at my home — Granite 9878 after 5:30 and we can arrange time for me to take you up to the ranch and look it over
Very truly yours,
/s/ William S. Hart
I am contemplating building a Spanish style home on my Ranch at Newhall. Would you care to take a trip up there with me to look the location over and see if you would care to submit plans.
I would want the work to be a contract job and I would want it started in the near future and completed as rapidly as possible.
Newhall is twenty four miles from Cahuenga and Hollywood Boulevard. It has good living accommodations for workmen.
You can call me here at the office — Granite 0751, at my home — Granite 9878 after 5:30 and we can arrange time for me to take you up to the ranch and look it over
Very truly yours,
/s/ William S. Hart
William hart had a younger sister who was now living with him, By this time she was an invalid and to accommodate her needs she was given input on the floor plans of the new mansion.
Some of architect Kelly's notes on Mr. Harts initial letter are such:
She has indicated in her plan that the bathroom comes between the
bedroom and the dressing room. This is rather unusual, and probably
could be better arranged in some other way. Her bedroom wants to be
placed so that it has a good exposure and plenty of air.
The location of Mr. Hart’s bedroom is not so important.
The location of Mr. Hart’s bedroom is not so important.
The last line is both laughable and at the same time very poignant as Mr. Hart must have loved his dying sister very much to allow her to have so much input into the planning of "his" mansion.
Portions of the mansion were designed to allow the wheelchair-bound Mary Ellen exterior access from what would be considered her second-story bedroom.
The mansion should actually be considered to be what today we call a "split level home" as “La Loma de los Vientos” sits on a hill and was designed to fit into the natural slope of the hill.
The William S. Hart mansion is approximately 10,000 square feet in floor space. This custom built home has about 7,500 square feet of living space divided into 22 rooms and 7 bathrooms.
I cannot locate any cost figures on the cost of the mansion alone. Nevertheless it is now considered priceless as a piece of American history.
Next: The Ranch House.



