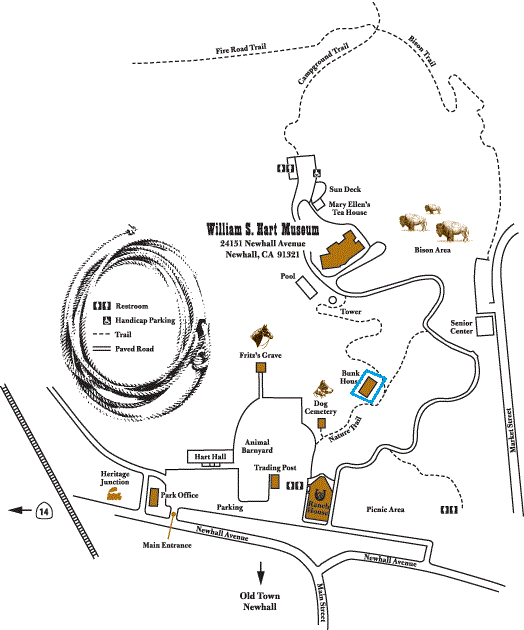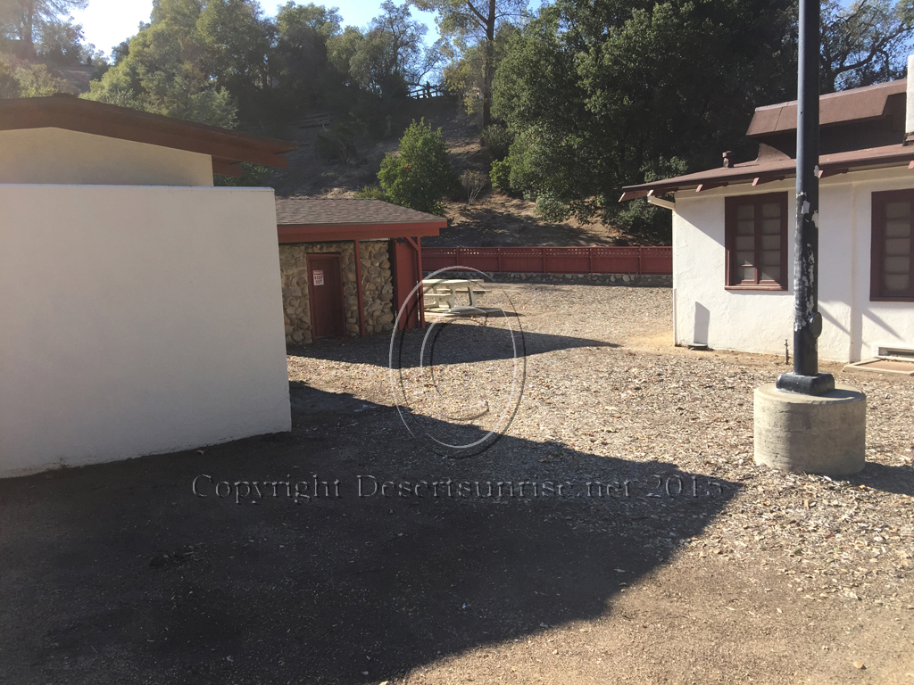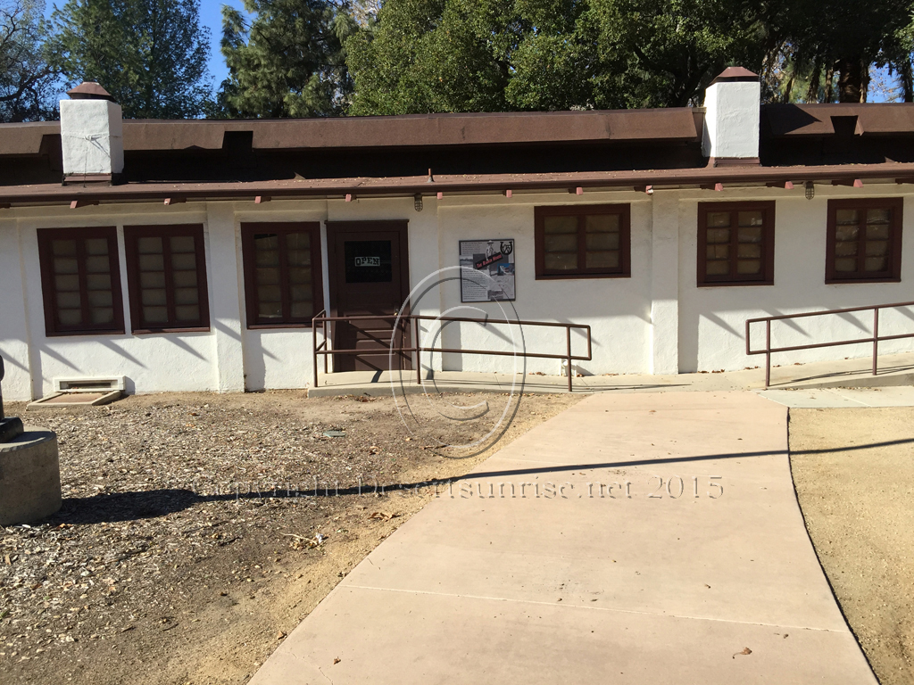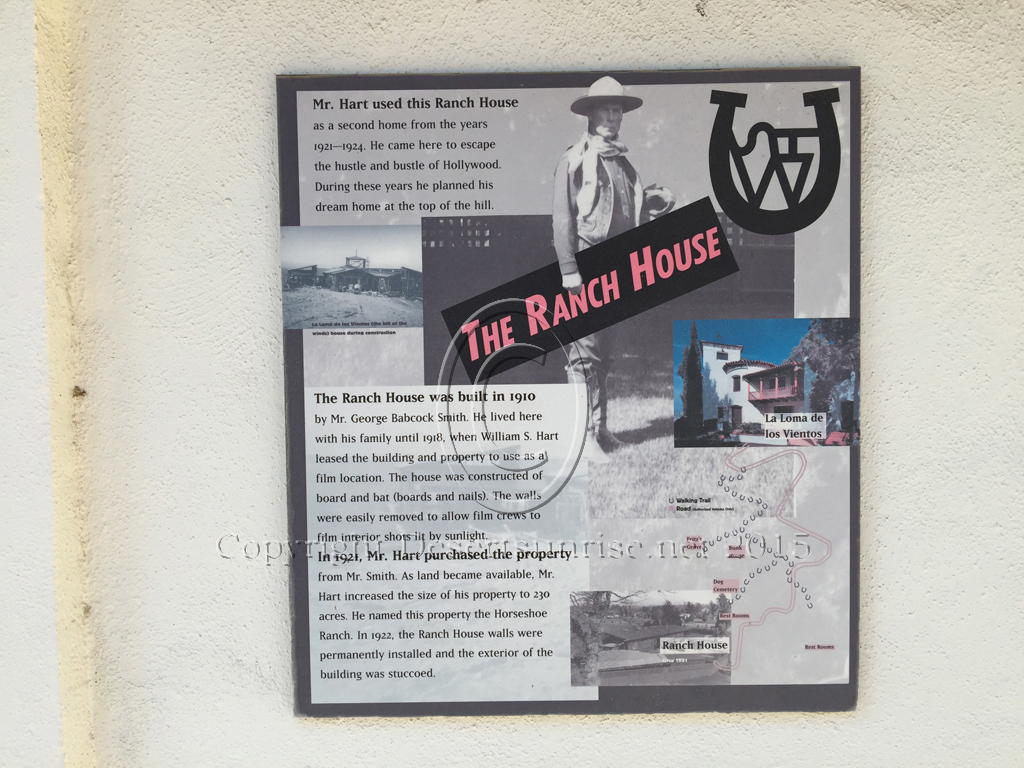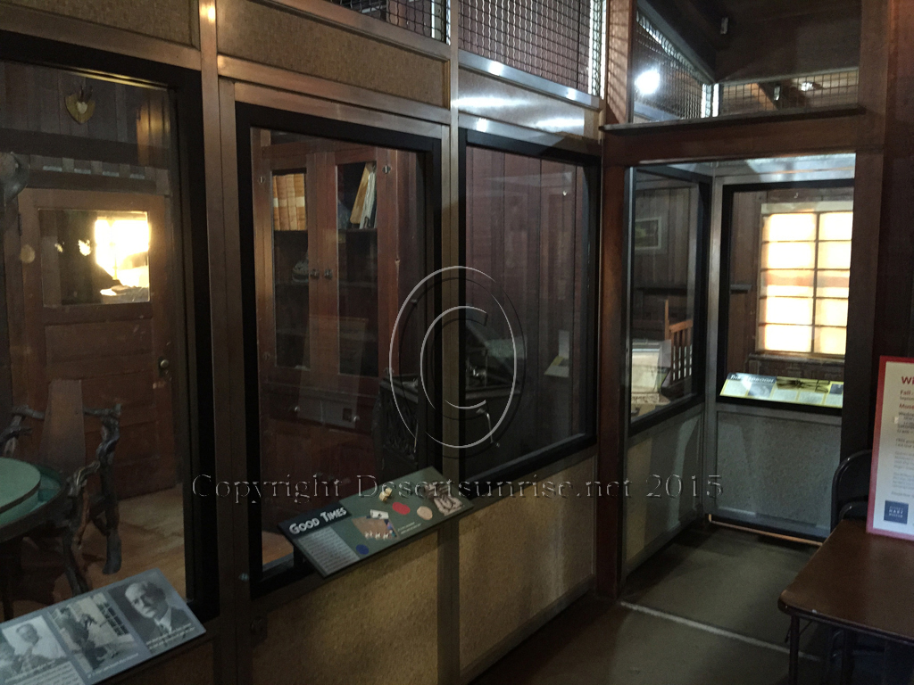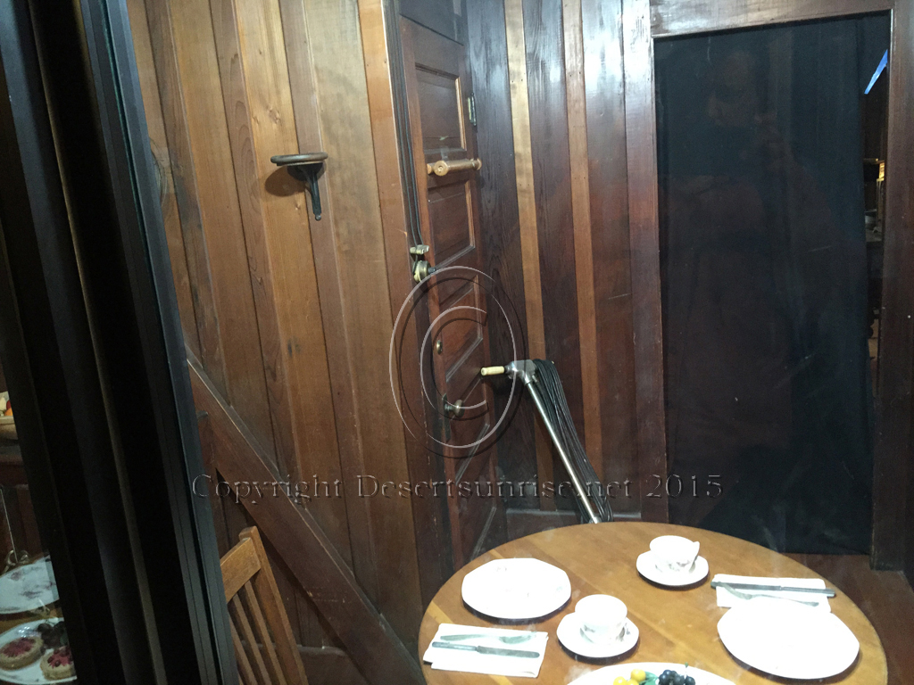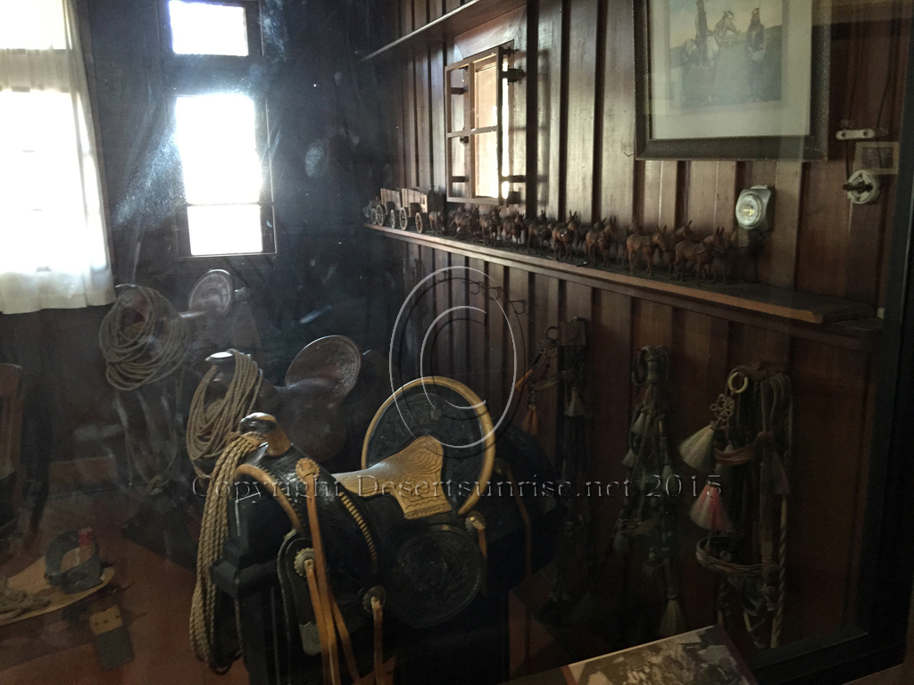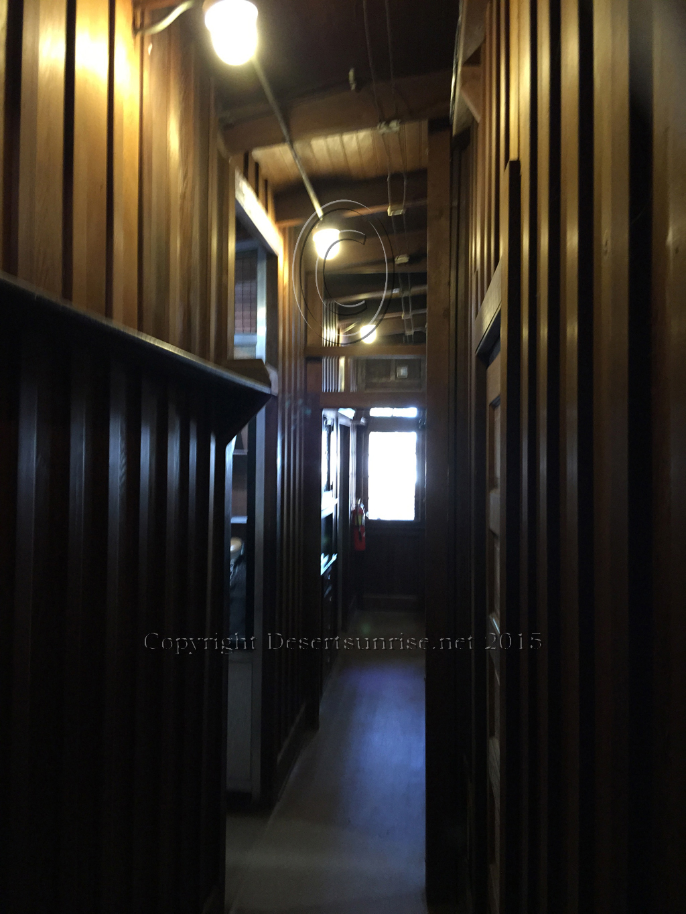

Location:
The United States of America
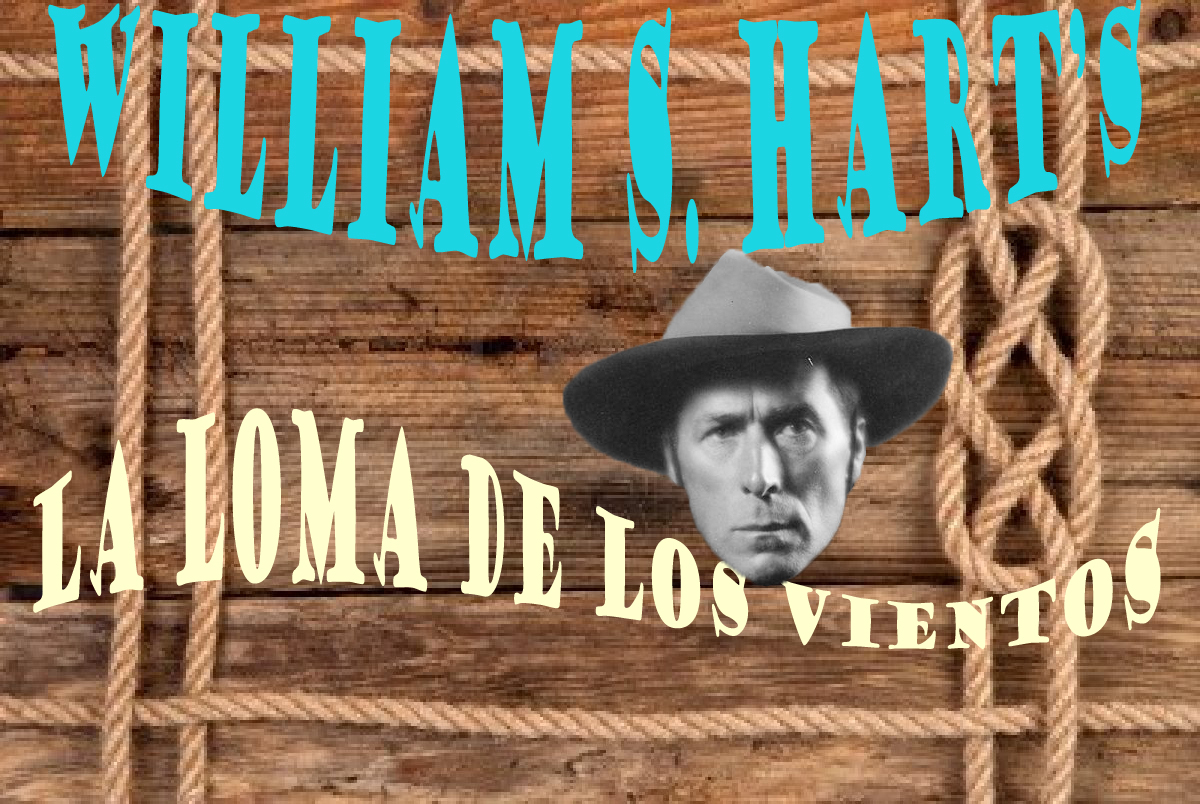
The Ranch House
The Ranch House was used by Mr. Hart as a guesthouse / ranch house for ranch hands when they were needed. Although La Loma de los Vientos had extra rooms for guests this ranch house could also be used for overflow guests that when La Loma de los Vientos was full with no vacancies!
Since the ranch house also was used as a game room, I am thinking that being down the hill from the mansion the bunk house could also have been a convenient location to intercept unwanted guest before they made it up the hill to the mansion!
A third use for the bunk house was to store some of Mr. Harts films and personal mementos.
This is the left side (facing forwards) of the ranch house. The building to the immediate left is the single most important structure other than the Mansion itself. Restrooms you know! Not an original building.
This is the right side (facing forwards) of the ranch house. This building is close to Newhall Ave which you can almost see in the background. I can only wonder if the ranch house was built that close to Newhall Ave. back in the 1900's or if Newhall Ave changed directions over the years. I rather doubt that the original builder and owner, George Smith would have placed the building this close to Newhall Ave. or whatever Newhall Ave. was called in the early 1900's But at this time I have no maps or information to prove it.
Dead center of the ranch house showing the entrance doors and twin chimney's. The hand rails and wheelchair ramps are modern conveniences that make this building handicap friendly.
This is not a large building and probably could only house a small family of 4 to 6. I believe the term "Board and Bat" used on the placard is actually referring to "Board and Batten" building technique. I found some additional information on the About Home website:
Board and batten, or board-and-batten, describes a type of exterior
siding or interior paneling that has alternating wide boards and
narrow wooden strips, called battens. The boards are usually (but
not always) one foot wide. The boards may be placed horizontally or
vertically. The battens are usually (but not always) about 1/2 inch
wide. These battens are placed over the seams between the boards.
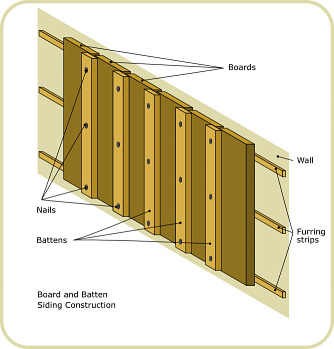
Image from http://www.holoweb.net
The inside of the Ranch House is naturally sealed off with glass & wood partitions to keep the artifacts safe from humans and the elements. This part of the museum complex does not have a docent available thus the glass and wood partitions are necessary. The lighting is this structure was not designed for photography so be prepared.
This is a small breakfast nook and I do mean small. When you are actually at the building you will be better able to comprehend the size of the table and the chairs. The walls or of the vertical type of "board and batten" where the small board is used to hold the 2 larger boards together.
On the right top of the wall you will see a small round metal bracket that was used to hold a candle or a kerosene lamp.
This is a tack room +. I am told that some of the saddles, bridles and tack in this room are original. The ropes have to be recent as they are in for to good of a condition to be 80 + years old!
First I must apologize for this photo :( Bad image indeed. But this only re-enforces the fact that while you are in the Ranch House be prepared for a "crowded experience" as the hallway is rather narrow. But what I wanted to point out is the wiring in this structure.
Look to the top of the photo and you can obviously see the current modern light fixtures and metal conduit but to the right you will see some of the original wiring fixtures. Wow, our electrical tech has changed incredibly in the last 90 years.
Next: The Barnyard Animals.

